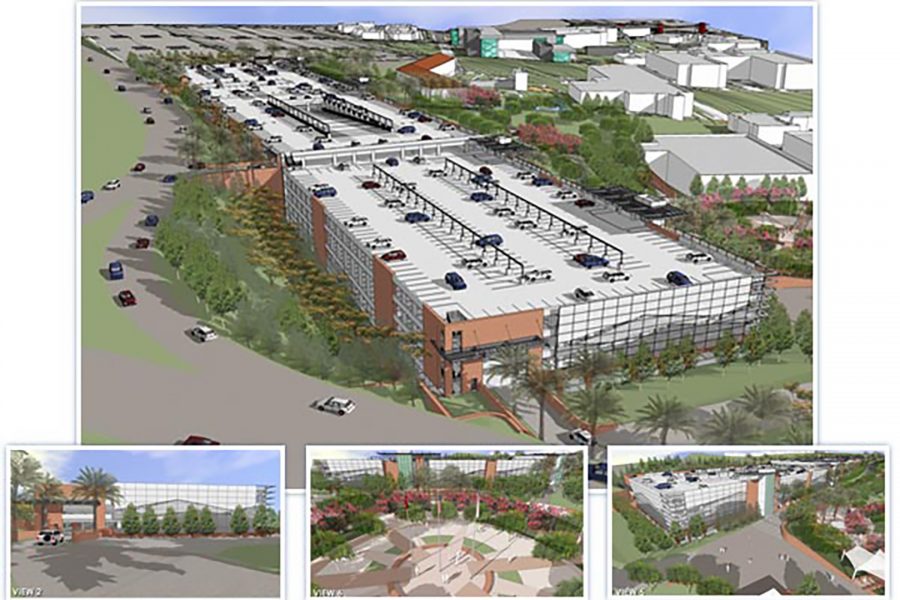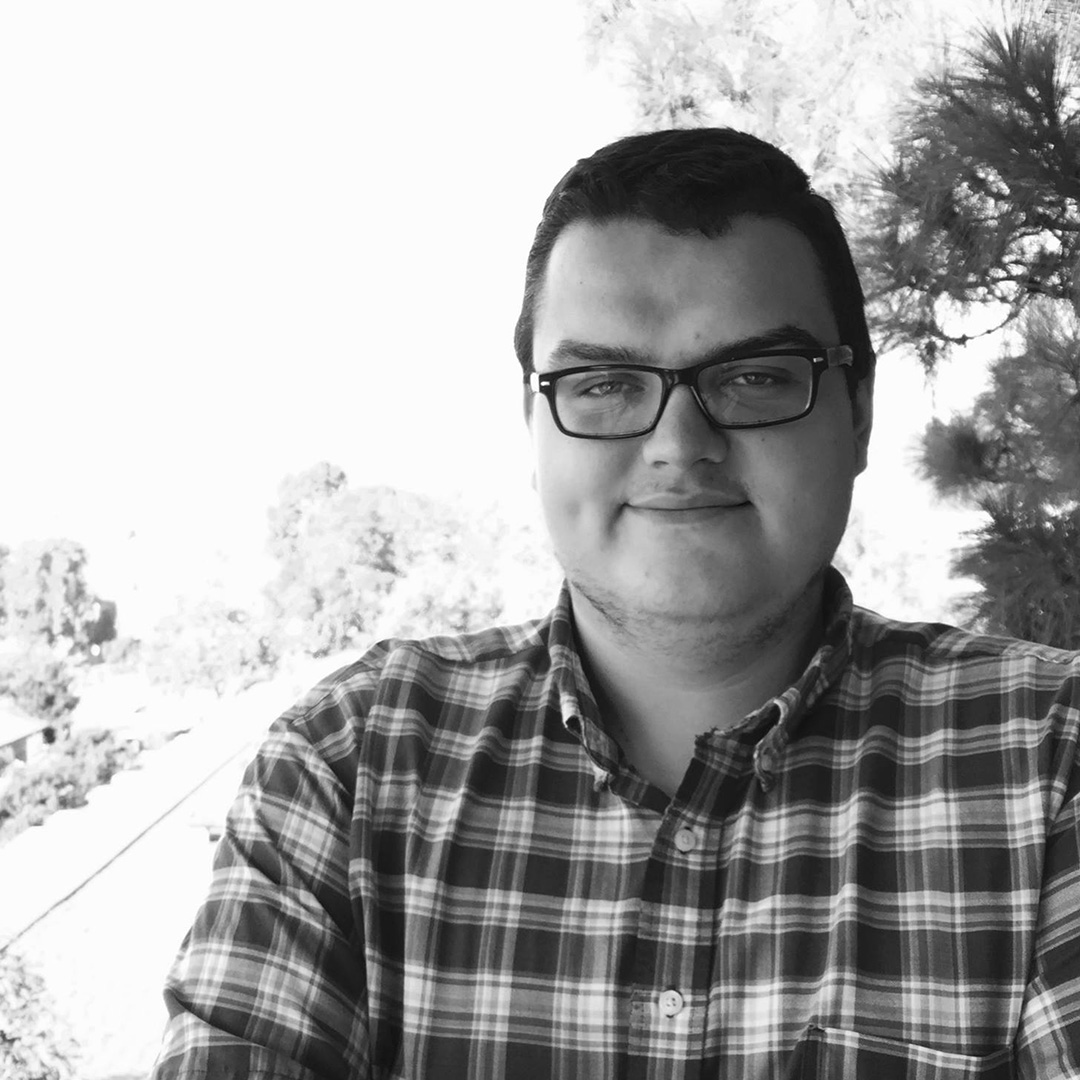On the evening of Thursday, Feb. 24 in a one-room community center at Ganesha Park in Pomona, Mt. SAC held the first public workshop on the school’s educational and facilities master plan. The workshop was divided into four stations focused on receiving feedback on what facilities should be built at Mt. SAC, what changes or additions to Mt. SAC’s educational programs are needed, what community resources are needed or underused, and what could be changed about Mt. SAC’s parking and transportation to campus.
“What we are seeking is input from our community on what they would like to see at Mt. SAC and the shape it should take over the next 10 years and beyond,” said Mt. SAC Director of Public Affairs Jill Dolan. “We would like to know what the community would like from us; for example if they think there are programs that we should offer that we are not offering currently we might speak to transportation, we might speak to traffic, so it’s a whole range of subjects.”
While the workshop’s opening presentation was stalled by technical difficulties, Mt. SAC President Bill Scroggins replied to a comment from the audience on technology and if students were being prepared for modern jobs and not just further education. Scroggins replied that the master plan would include updates for modern technology and used the school’s aviation department’s new drone program as an example for how students were being prepared for new technology-based jobs that are replacing older jobs.
The largest focus of conversation was parking and transportation on the Mt. SAC campus. Plans for a three-story parking structure on the campus’s north side had been put on hold after a neighboring community filed complaints in court against the construction. Mt. SAC was researching alternatives including multiple underground parking lots and an increase in public transportation options as part of the school’s parking and transportation master plan.
Suggestions for parking from the community included ideas for building new facilities on top of underground parking structures and building solar panels in current parking lots – as seen in Covina schools – to provide shaded parking and a source of clean energy for the campus. As part of the parking and transportation master plan a transportation center would be built on the northern side of Temple Ave. and provide a central drop-off location for buses and ridesharing apps. The transportation center would provide shuttles to on-campus locations and new bus lines to and from nearby train stations.
Along with future workshops, there are plans for student focus groups starting in April. “We’ll be doing some college open forums that will be devoted to master planning and they’ll be publicized and anyone can come to those presentations and ask questions,” said Sheryl Sterry, who works for HMC Architects, a planning consultant for the master plan. “We’re also looking at all of the student satisfaction surveys and all of the information that Mt. SAC student services has already so we’re getting a lot of information that way.”
While the first workshop was only a small gathering, the board of trustees is looking for further input at future workshops on the master plan with dates for further public workshops going until March 15 available on Mt. SAC’s Facebook page.



