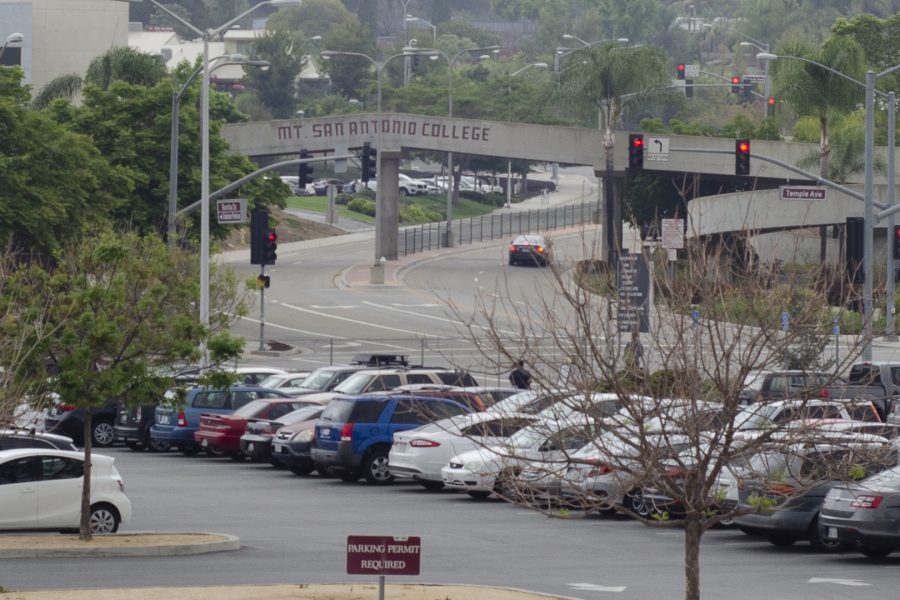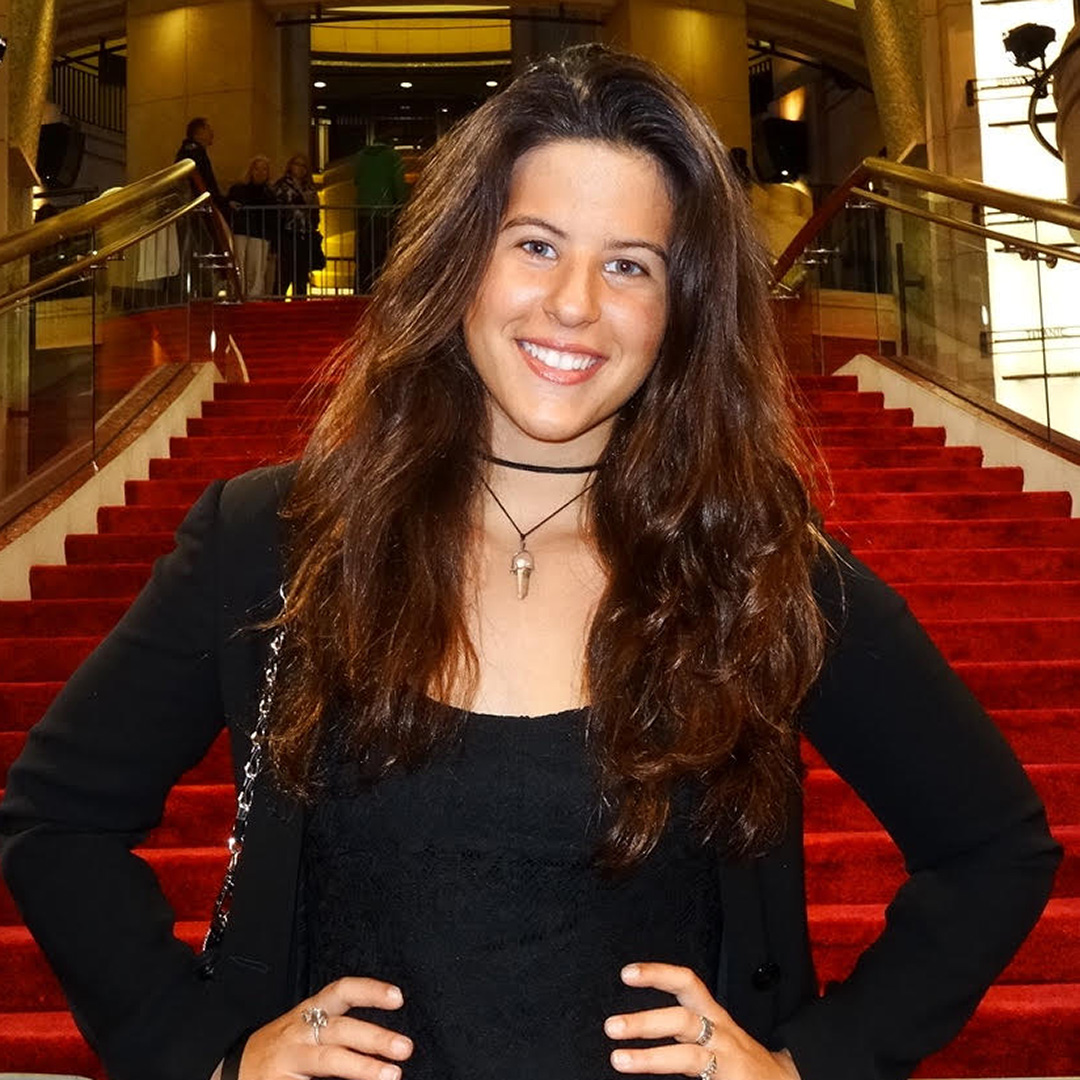Back in 2015, Mt. SAC was sued by the City of Walnut and United Walnut Taxpayers. One of the issues that occurred was because Mt. SAC attempted to build a multi-level parking structure in Lot A without going through proper protocol.
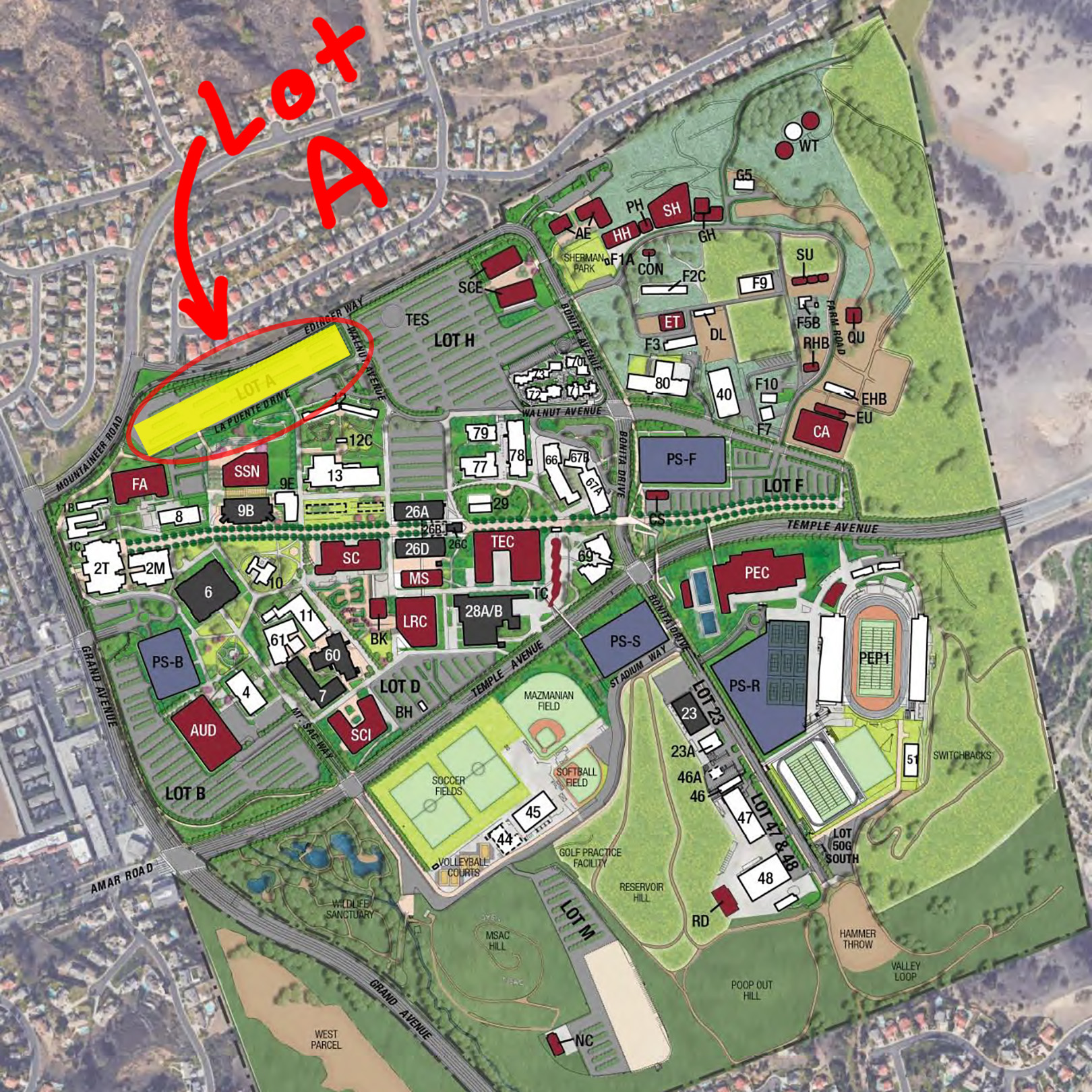
Now, with the lawsuit out of the way, the design for the parking structure in Lot S is scheduled to be submitted for approval by the Division of the State of Architect on Tuesday, July 31, according to the April 25 Project Status Report. The 268 space lot is planned to be transformed into a three-level 870 space structure.
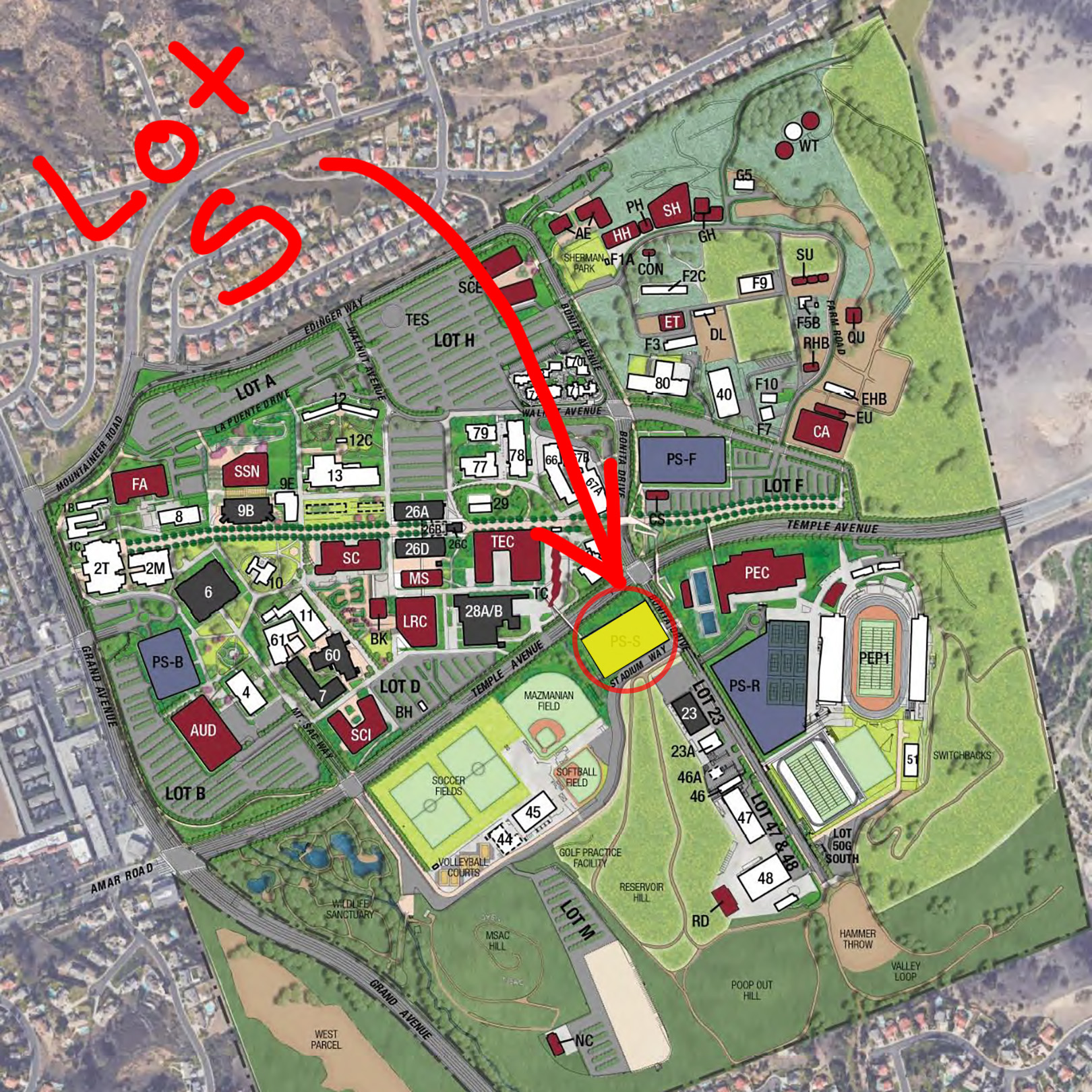
The January 23 Facility Quarterly Report stated that the “parking structure and transit center projects will require an effective working relationship with the City of Walnut.”
The City of Walnut sent a letter on Wednesday, March 14 about the new 2018 Educational and Facility Master Plan EFMP.
EFMP recommended building “four medium-sized parking structures” in Lots S, R, B, and F with bridges for pedestrians to crossover Temple Avenue from Lot S structure to a Transit Center and a bridge over to Bonita Avenue.
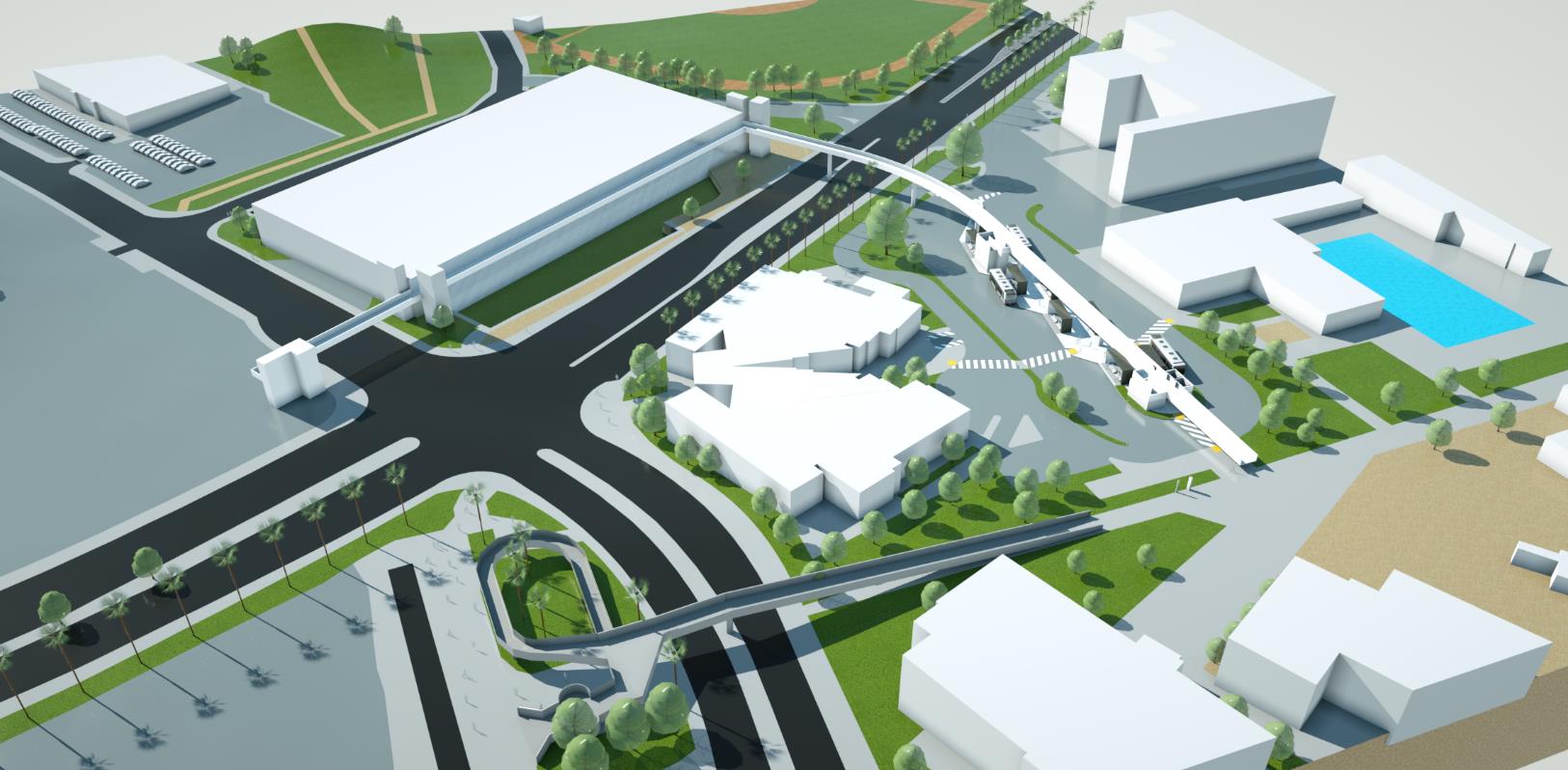
As far as the development of the parking structure, the city of Walnut specifically requested to be included in the design and planning of the parking structures, bridges, and transit center.
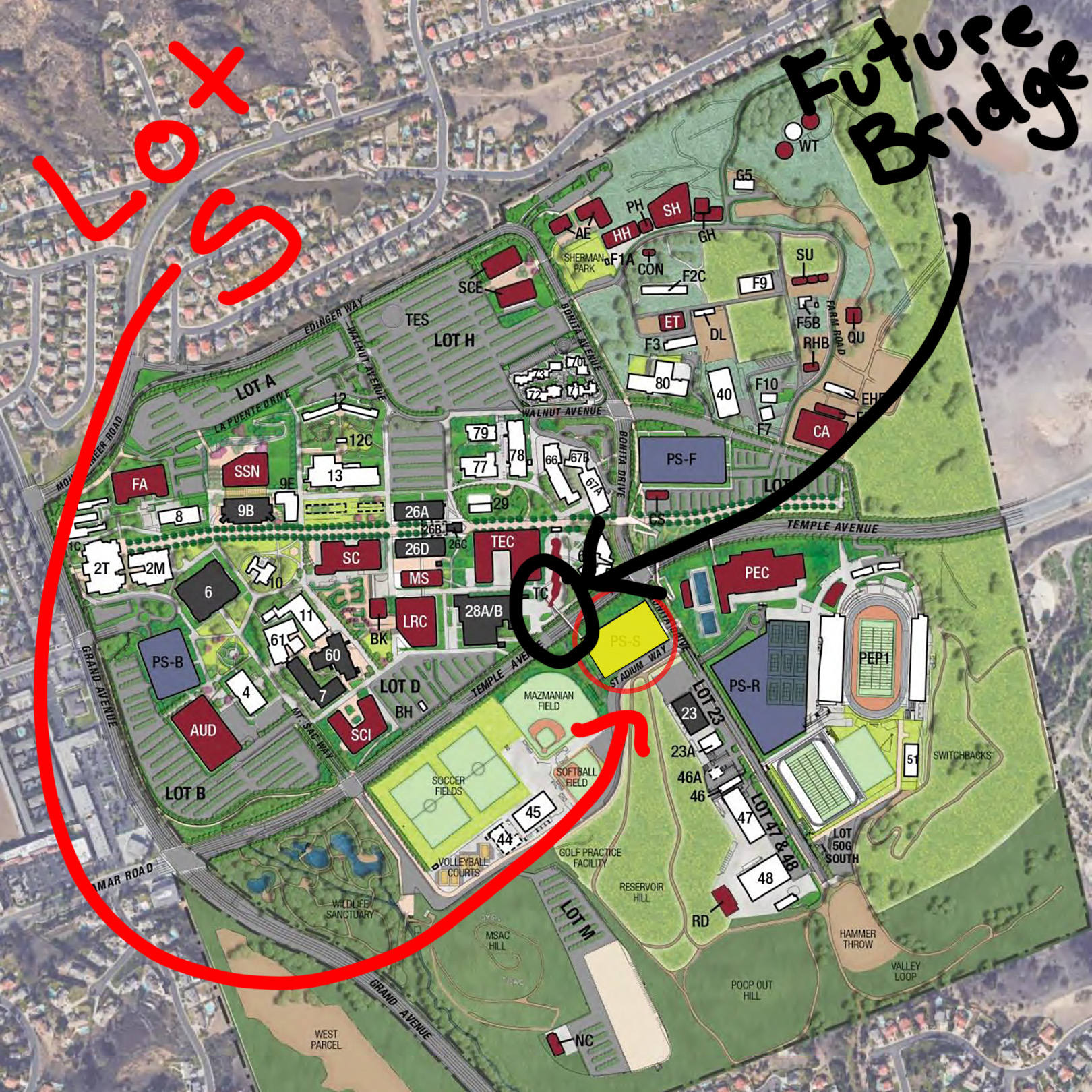
Community Development Director Tom Weiner stated in his letter to the college, “At a minimum, the City encourages Mt. SAC to require all new parking structures to maintain a setback of no less than 400 feet from the nearest single family residential property line.”
According to the 2018 EFMP, Mt. SAC wants to build 15 new buildings including a bookstore, student center, public safety, and transit center. They also want to renovate Humanities and Social Sciences Building 26, Science Building 7 and 63, and Student Services Building 9B to name a few.
Buildings are not the only items on the list. One of the plan objectives is to “create a welcoming and inclusive environment that promotes student engagement and success.” The new buildings will provide an informal space for student to not only study and get work done, but also hangout and enjoy what Mt. SAC has to offer.
The only issue that would keep this parking structure from being constructed is if the new bond measure not being passed.
In an interview with SAC. Media on Tuesday, May 1, President Bill Scroggins said this project was still under development.
“In anticipation of putting a bond measure on the November ballot, the board is under going a process to review the efficacy of such a bond,” Scroggins said. “We’re still in developmental stages of what the project list will be in dollar amounts. The ultimate decision about the project, the funding, the bond, will be made at the July board of trustee’s meeting.”
Stay tuned for more information on the status of construction projects at Mt. SAC.


